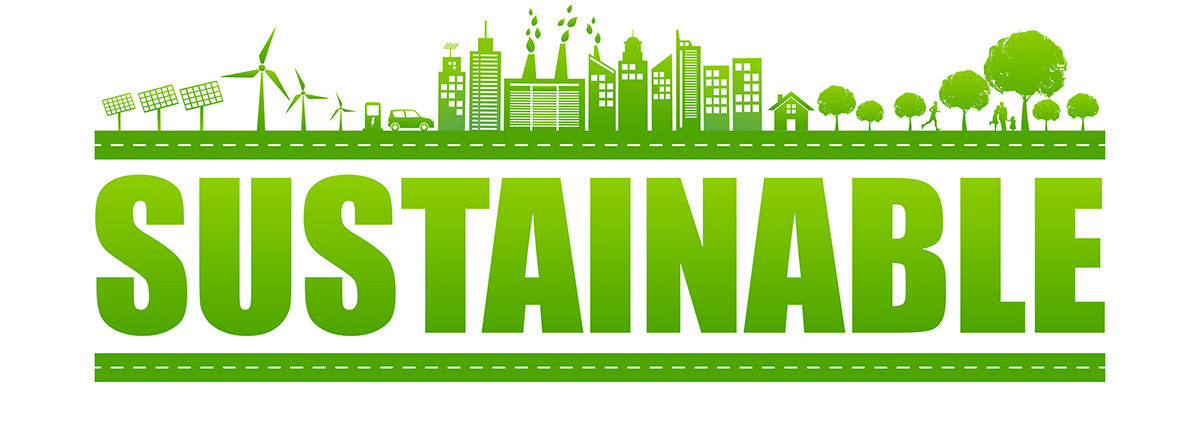

Challenge 3, 4 and 5
Seven environmental challenges facing architects and designers
Challenge 3: Making holistic choices to improve sustainability
Before commencing a new scheme, architects are increasingly taking account of issues such as connectivity and transport, how the development will affect the water cycle, the impact of land use and the promotion of biodiversity. The challenge is to ensure that every new development makes a positive contribution to sustainable communities, improved social value, and better health and wellbeing, as well as net zero carbon.
The best projects take account of the construction materials used from the extraction of raw materials to their production and transportation. The Environmental Product Declarations (EPD) framework provides a guide to the compliance of most building materials.
Using a brownfield development opportunity, the University of Nottingham worked with Fairhursts Design Group to create ‘the world’s most sustainable chemistry laboratories’ at its Jubilee Campus. The GlaxoSmithKline Centre for Sustainable Chemistry was designed to promote efficient chemistry practices and its iconic building design was sympathetically constructed to embody the same philosophy. Its openness and use of natural light in flexible spaces represents the way in which the department is working to provide better access to the discipline of chemistry to inspire future generations.
Challenge 4: Retrofitting to reap the benefits of sustainable design
In the commercial sector, ‘re-greening’ existing buildings may make a greater impact on the reduction of carbon emissions than eco-friendly new builds. When the average life of a modern building is just 60 years, retrofitting can clearly make a significant contribution to carbon neutral goals
Heritage and regeneration experts Peel L&P have recently become the first in the UK to deliver buildings with a net zero carbon status. Peel L&P invested £1.1M in state-of-the-art energy-saving equipment at The Vic at Media City in Salford which is set to reduce energy and emissions by 60 per cent per year. The landmark nine-storey office building incorporates flexible communal areas, natural green spaces and facilities to promote a positive work-life balance including bike stores, locker and showers, as well as fitness and exercise areas.
Four years ago, the UKGBC backed up their campaign for energy-efficient refits through a successful small scale refurbishment of their London HQ. By considering every aspect of energy use at the concept stage, they were able to cut carbon emissions from lighting by half, reuse nearly all the original fixtures and fittings, and reduce their embodied carbon footprint to just 22 per cent. In addition, they introduced a plant-based ‘living wall’ and improved ventilation and heating.
Challenge 5: Creating a rationale for sustainable alternatives
Architects and designers are ultimately driven by their client’s brief, and it is part of the A&D community’s responsibility to create demand for green solutions. Promoting the obvious ethics behind carbon neutral goals helps to improve brand reputation and boost corporate social responsibility ratings. Ethical businesses can demonstrate that they have taken account of climate change issues, helping to reassure shareholders while simultaneously improving their appeal to employees who increasingly choose to work for responsible companies.
One of the key barriers to eco-friendly planning is the perception that green construction inevitably leads to an increase build cost. In fact, the difference in cost is often minimal while the residual value of a sustainable building means that it can attract higher rents, realise a better resale value and generate greater appeal to tenants.
Embedding carbon neutral credentials within building design can help to secure contracts and contribute to the overall long-term success of a business. Of course, it also creates spaces where people can enjoy the benefits of better health and wellbeing.